April 2, 2024: Concrete is an amazing, durable material (and fun to watch pouring out of the mixer), but it imposes a heavy toll on the environment. It’s one of the worst building materials to use if you’re concerned about global warming and if you’re counting your project’s carbon emissions debt like I am.
There are concrete mix alternatives (replacing a portion of Portland cement with other binders) and alternative structural systems that use less concrete or completely eliminate it, like pressure treated wood foundations or wood beams on elevated piers. Many people, organizations, and businesses are working hard to employ better strategies: but for a middle-of-the-road “green” builder like me, a poured concrete foundation is the easiest and (usually) the cheapest to implement.
Just as I did for my first project (Poem Homes #1), I chose a concrete slab floating within a conventional concrete stem wall, bearing on a continuous concrete footing. The footing depth is calculated to be 48″ below “finish grade”, Southern Wisconsin’s assumed depth of frost penetration.
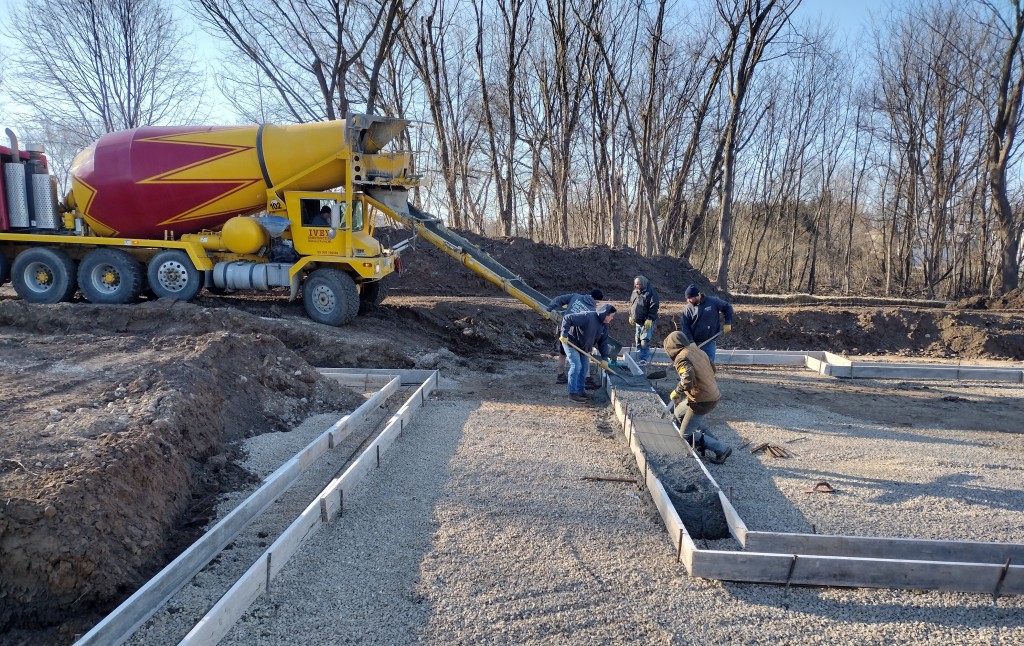
Midwest Concrete Contractors kicked things off just a few days after the gravel pad was in place and compacted. After setting 2×8 footing forms, they called for concrete.
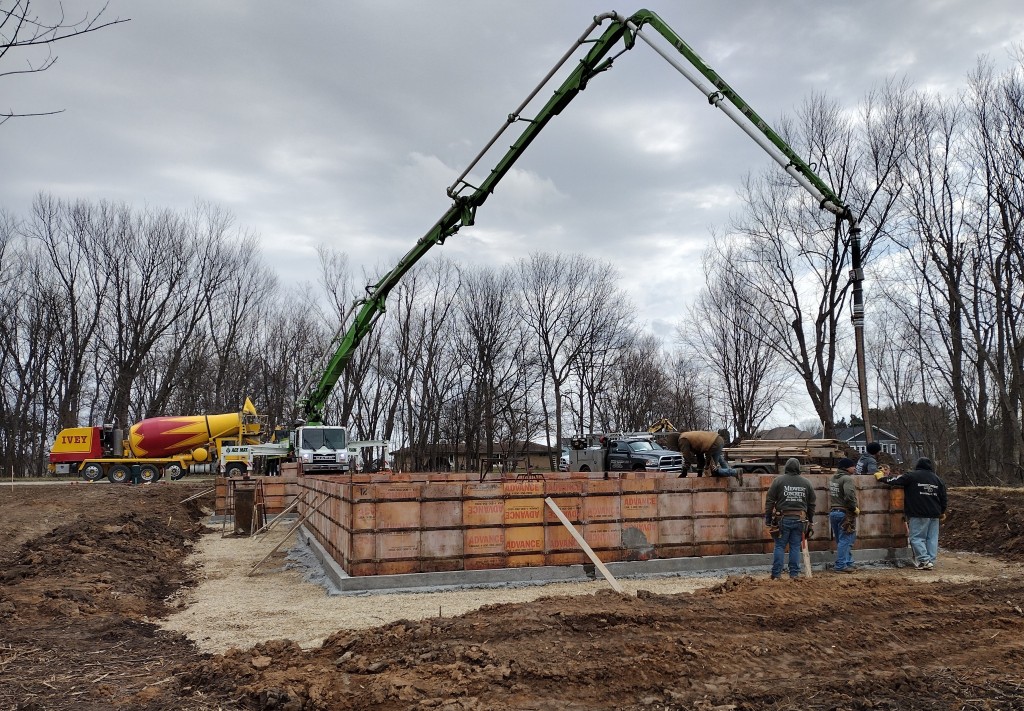
The next day, the footing forms were stripped, and the crew was back to set the plywood wall forms. A boom was used to place the concrete.
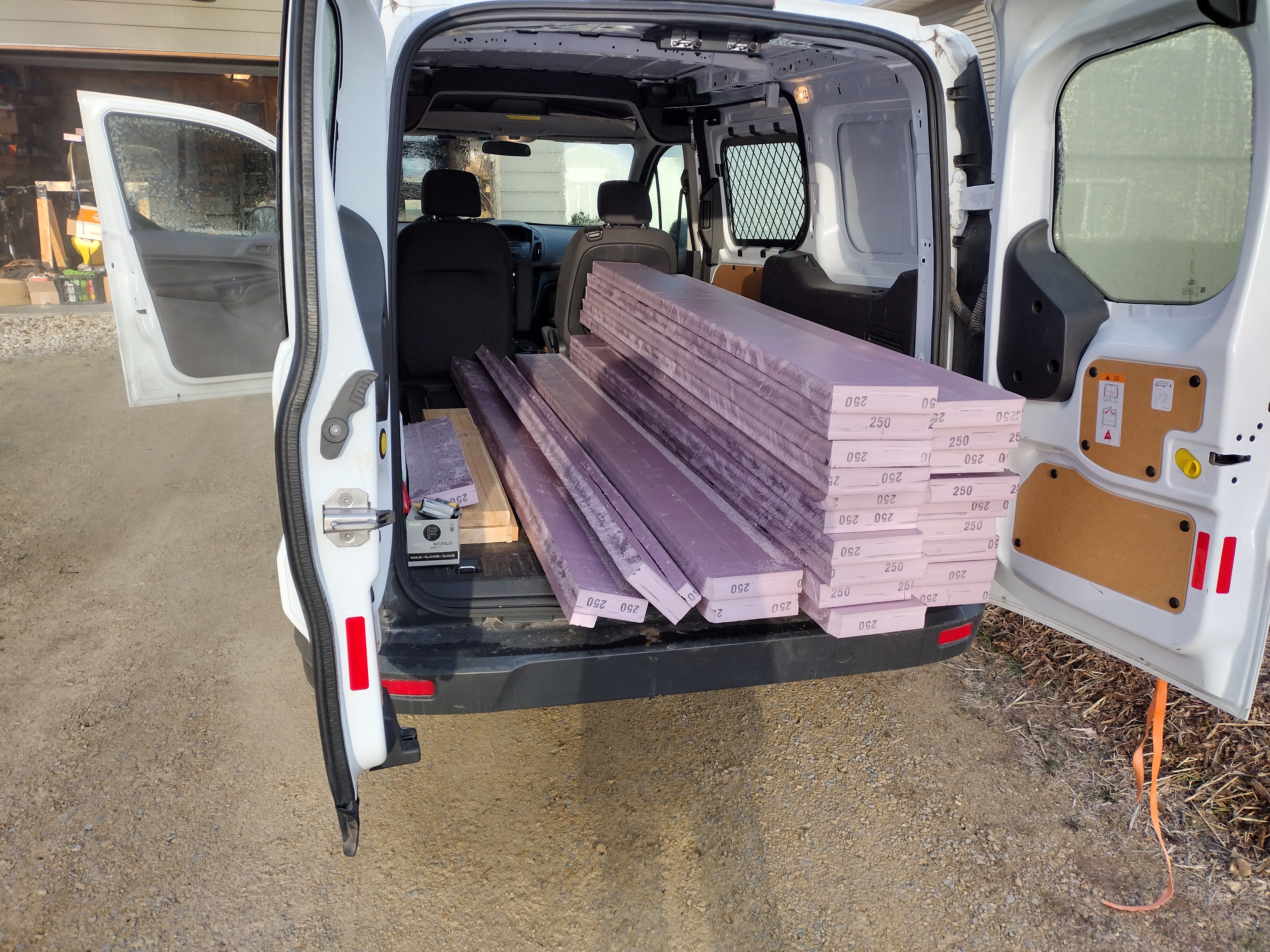
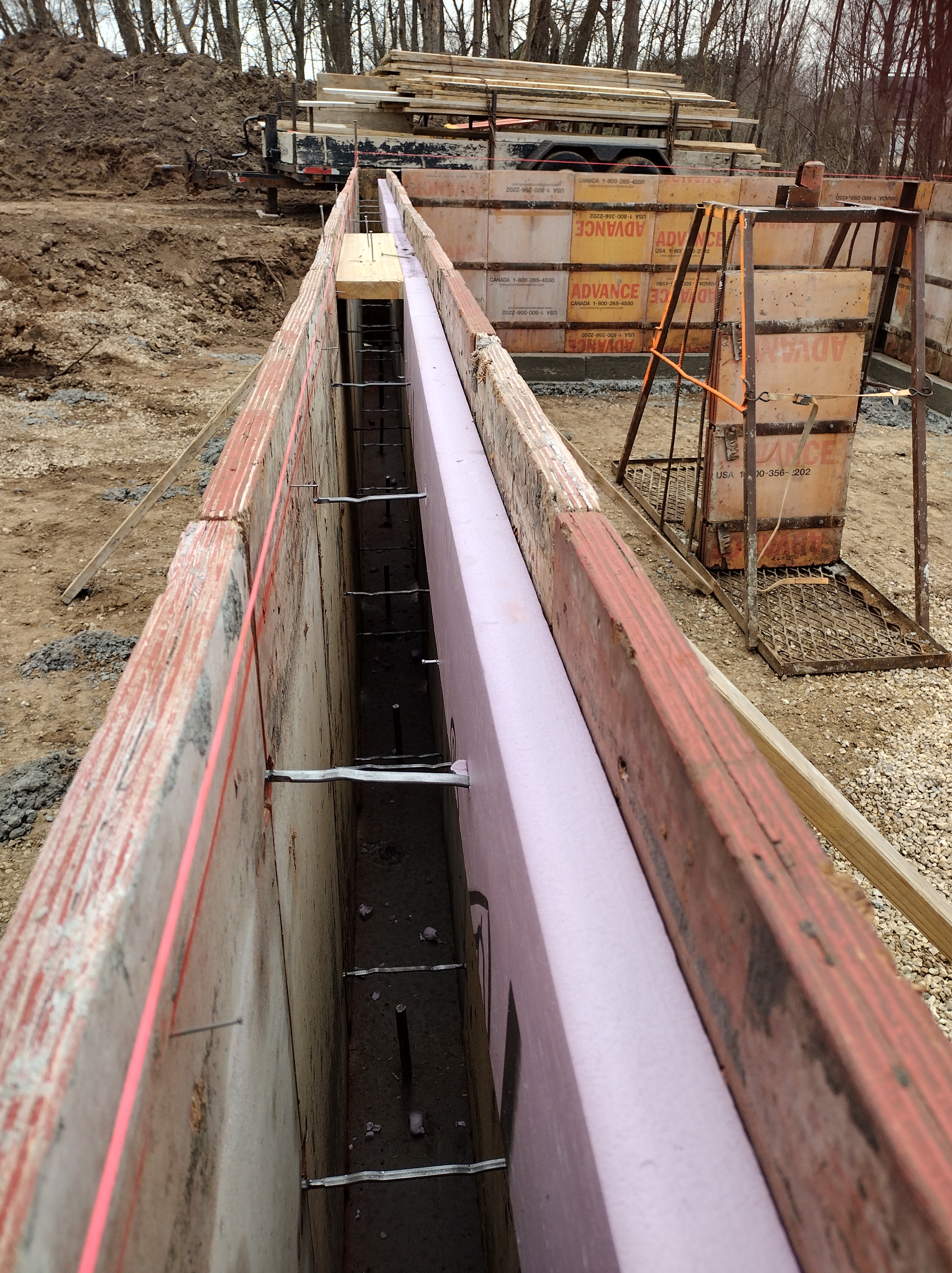
My job was to rip 2″ thick XPS (expanded polystyrene AKA styrofoam) in 8″ strips to form a “reverse brickledge” on the inside face of the concrete wall. This genius move will provide a thermal break between the wall and the slab edge. Later, I’ll add another two layers for a total insulation value of R-30.
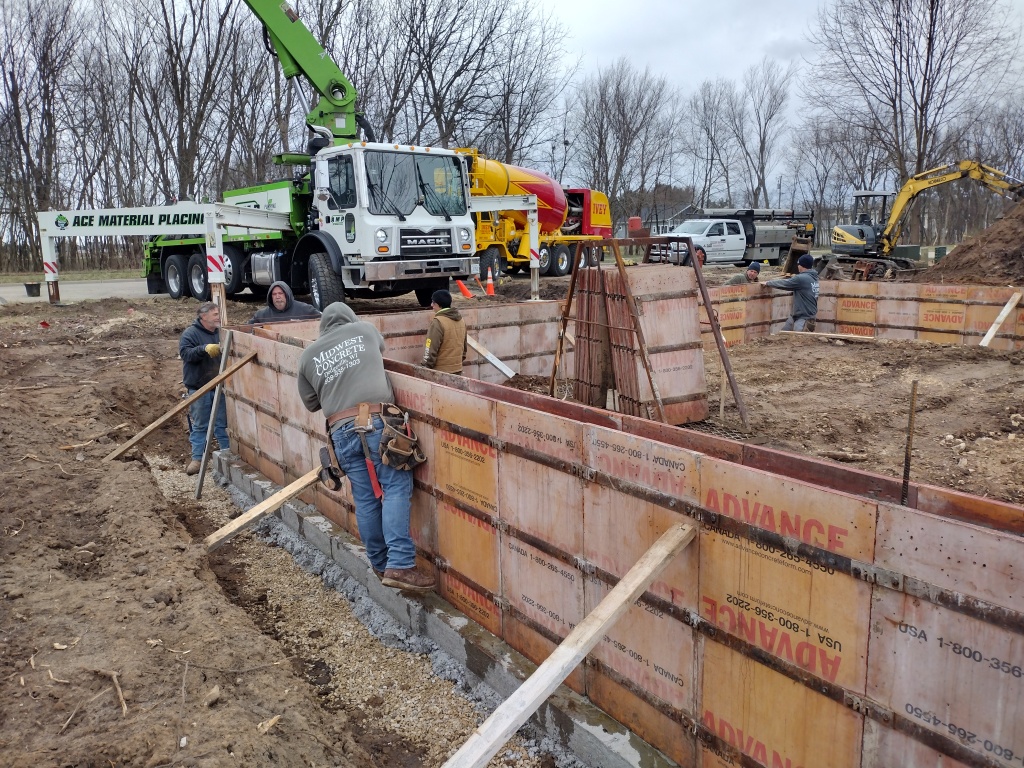
The crew worked hard to give me a wall that’s level, plumb, and square.
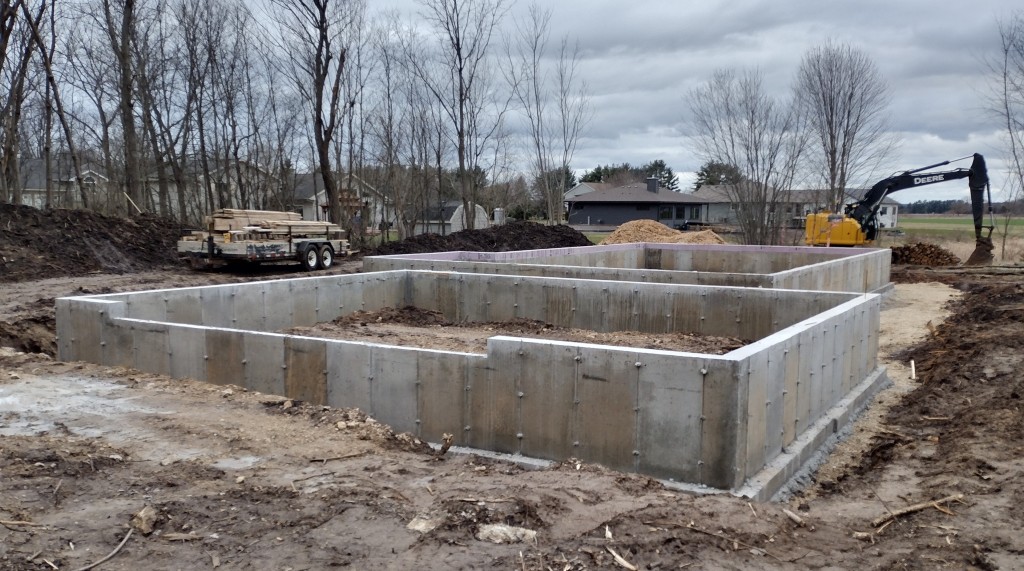
The concrete you see here represents 21.5% of my projects estimated carbon emissions debt. That’s equivalent to driving an average gasoline powered car 22,407 miles.
If you like to geek out on numbers, check out Builders For Climate Action’s BEAM carbon calculator. I started playing around with the software program last year, and was eager to try it out on this project. BEAM attempts to put a number, in “kilograms of Carbon Dioxide equivalent”, on the most commonly used building materials. The estimate includes the carbon debt to acquire or mine the material, transport it to a manufacturing facility, and transform it into a useful building product. The estimate doesn’t include transporting it to the building site or the cost to put it into service. It’s what they call a “cradle to gate” estimator. BEAM doesn’t include mechanical systems, finishes, fixtures, or landscaping.
It takes some time to input a projects geometry and chose the correct materials from a series of drop down menus. When the program spits out a final number, it can feel a little confusing and a little deflating, because you know it captures just a fraction of the project’s total carbon footprint (that “cradle to gate” thing).
A light goes on when you discover you can substitute one product for a better one. For instance, if my local batch plant offered a low carbon concrete mix that replaced some or all of the Portland cement with by-products from industry such as fly ash or slag, my “kilograms of Carbon Dioxide equivalent” drops from 8761 to 5549. So instead of driving 22,407 miles, I’m only driving 14,192 miles, according to EPA’s greenhouse gas calculator.
This is a great way to learn about carbon footprints related to concrete, and you’ve described it in a way that is clear and understandable for us lay people. Thank you!
LikeLike